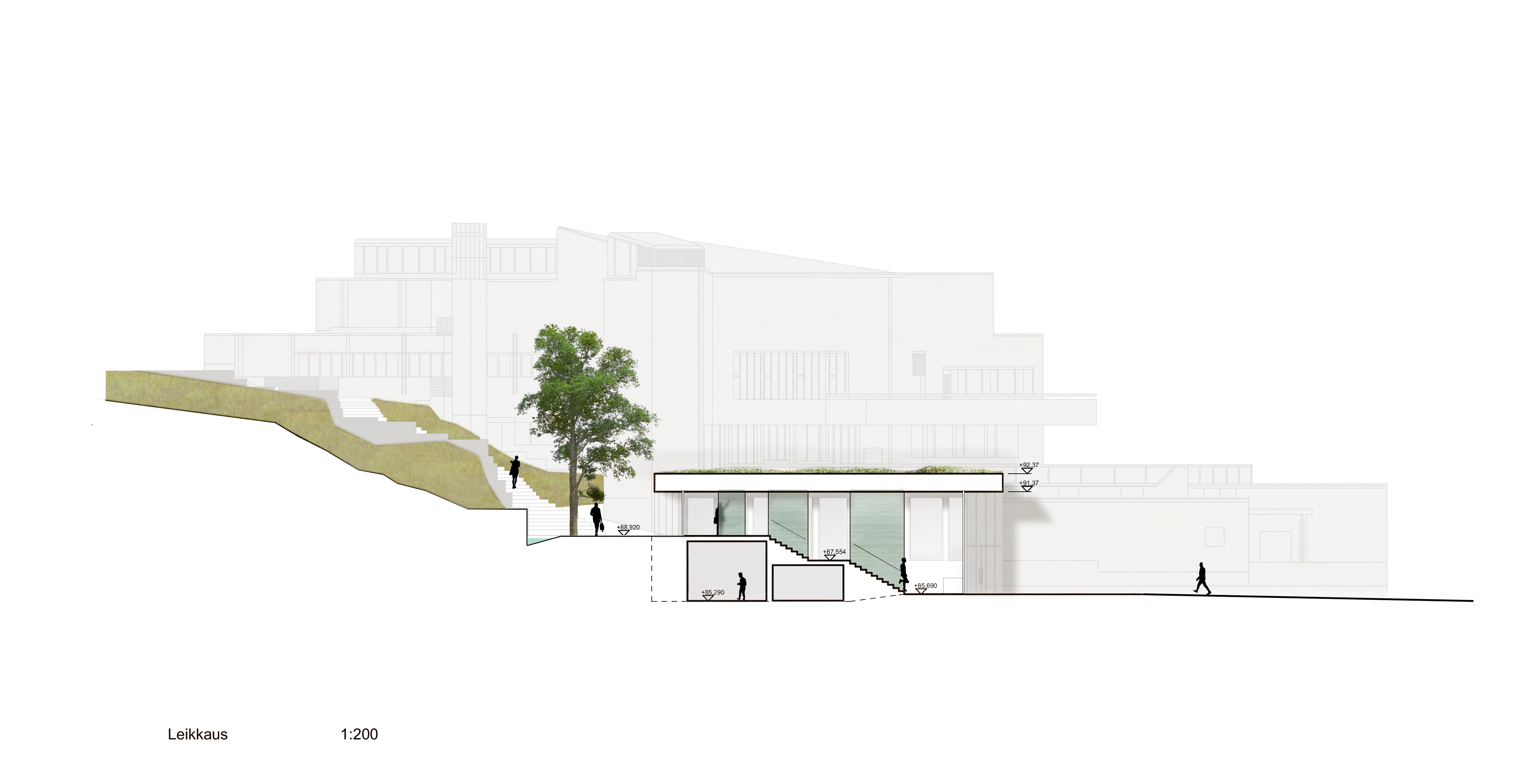CAAD - Computer-aided Architectural Design
CAAD (computer-aided architectural design) are a distinct class of CAD (computer-aided design) software developed for the use by architects and planers. All CAAD systems employ a database with geometric and other properties of objects which can be manipulated and assembled through a graphical interface.
As the elements in the database are pre-defined and standardized, using a CAAD software can greatly streamline production of plans and documents, but it as well limits the architect who is restricted to designing “from a catalogue”. This explicit object database of building parts and construction knowledge distinguishes CAAD from CAD systems which focus mostly on geometry. The most popular CAAD software are Archicad and Autodesk Revit.
CAAD software directly supports the use of BIM (building information modeling). BIM is an intelligent 3D model-based process that gives architecture, engineering, and construction professionals the insight and tools to more efficiently plan, design, construct, and manage buildings and infrastructure.
BIM is used to design and document building and infrastructure designs. Every detail of a building is modeled in BIM. The model can be used for analysis to explore design options and to create visualizations that help stakeholders understand what the building will look like before it’s built. The model is then used to automatically generate the design documentation for construction, something which was once a manual process and could cause many (expensive) errors while planning.
BIM was developed to speed up planning and execution of a building, as well as coordinate between many different professionals involved in planning a building. In many countries its format has been standardized and even mandated for public projects.
If you want to work in a contemporary Finnish architectural office, you will need to learn BIM.


