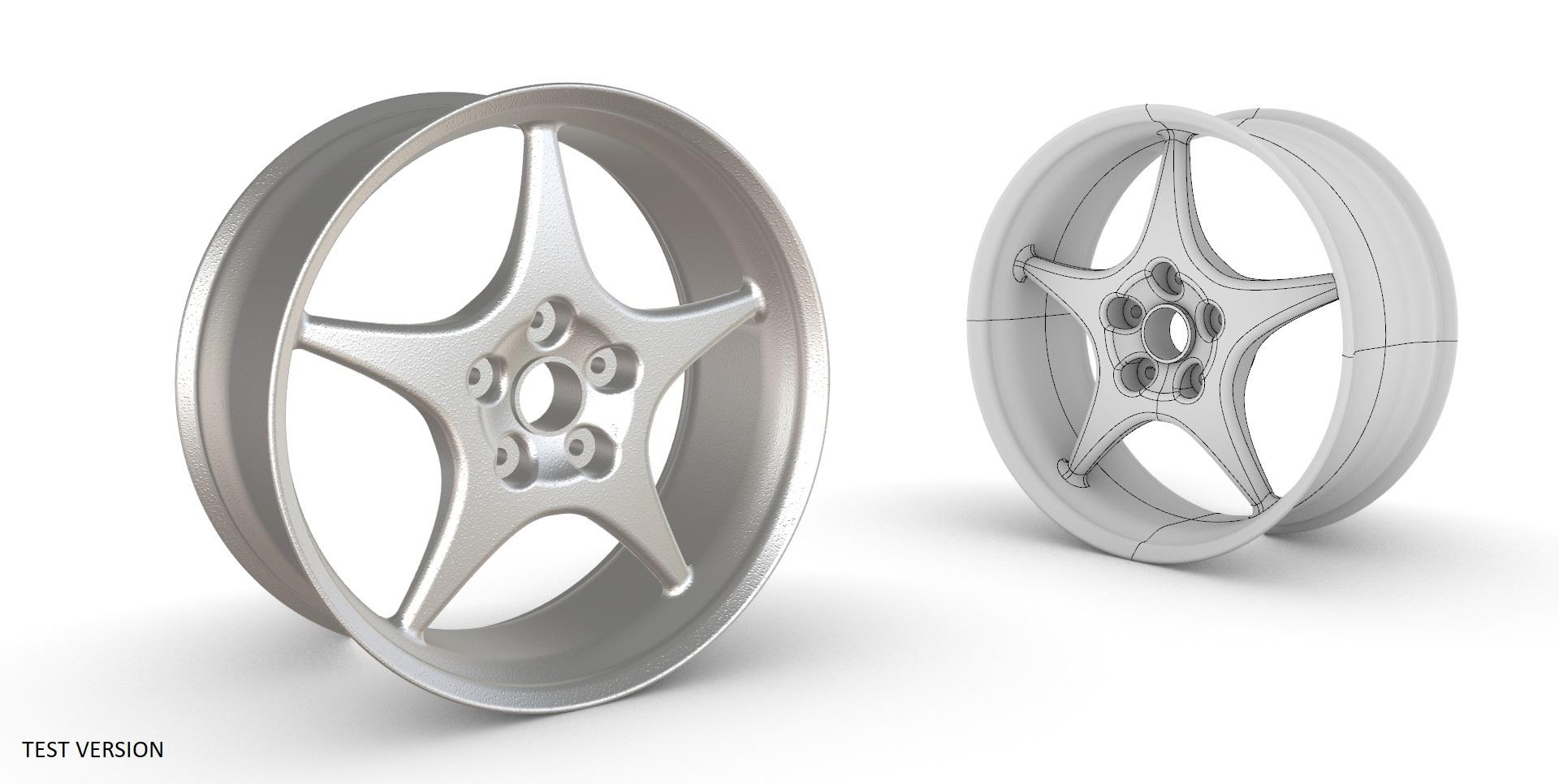3D CAD MODELING
Computer-Aided Design (CAD) is a well-established tool in many areas of design. With 3D CAD software, one can create a digital three-dimensional model of the design. This model can then be used for prototyping, visualization, simulation, and production (to name a few).
Creating a CAD model is many times a mandatory step in the development process. Because of the universal nature of a CAD file, many different occupational fields can edit and utilize the model. This common shared file can then be used to create various other design documents. Since CAD has a big role in modern processes, it is important to have an understanding of computer-aided design.
There are a lot of different types of CAD software but the basic tools for creating the model are somewhat similar.
After the introduction, we will handle the fundamentals of the modeling. Then let's build a model step by step: from points to curves, then from curves to surfaces, and finally, from the surfaces to volumes. Enjoy!


