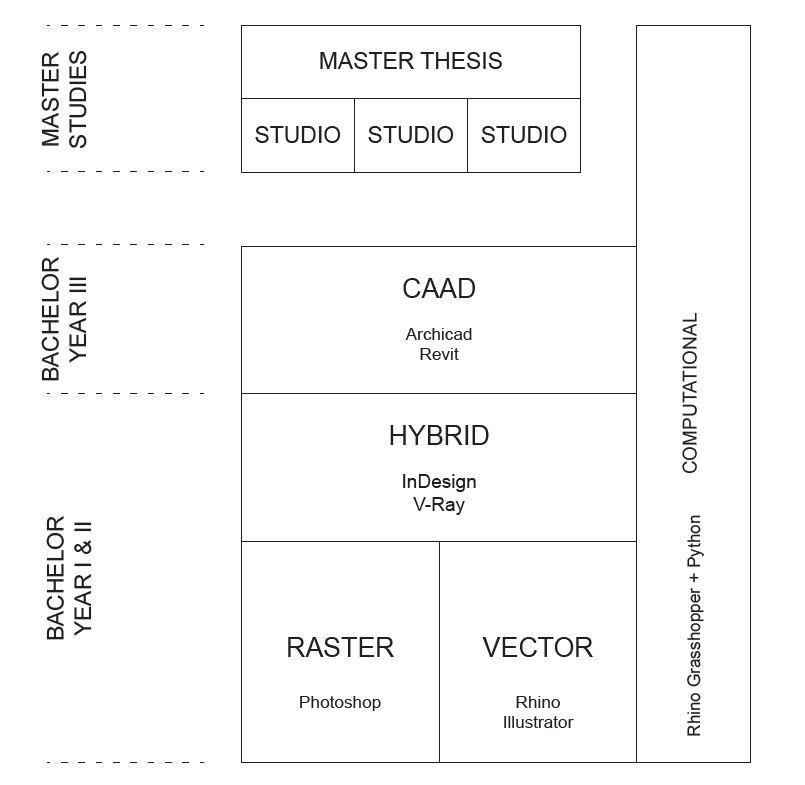Back
|
Department of Architecture
How does the department of architecture support digital design learning?
Content
- "Didactic Concept" gives you an overview of learning digital design in our department
- "Learning Timelines" (Adobe Creative Suite, Rhino, Specialized Workflows) shows how your skills should develope
- You can ask for help from the DigiClinic
- How can you strengthen your digital design skills with elective courses?
Didactic concept
"Didactic concept" gives you a general view of what things you should focus on during the different phases of your studies.

Learning Timeline - Adobe Creative Suite
| Photoshop | Illustrator | Indesign | |
| 1. year: autumn term | Global adjustments of images – color, tone, saturation, levels Object in the image - isolation, cutting out, removal, addition Operations on multiple images – recording an action and executing batch Renaming multiple images using Adobe Bridge |
Importing a DXF drawing with layers, adjusting line weights, line types and line colors Exporting a drawing as PDF |
|
| 1. year: spring term | Basic collaging (flat) - layers, transparency and blending modes Sourcing image material for collages Selection methods – object selection tool, select color range, quick mask mode |
Creating illustrations starting from imported line drawings Fills, transparencies, using live paint bucket to color in the drawing Collaging line drawings with raster images |
Importing image and vector data (from PDF) and creating a layout with text Using master pages Exporting a booklet as PDF Creating an InDesign package of the booklet |
| 2. year: autumn term | Advanced collaging (spatial) – importing external renders, photographs and drawings Retouching an image – paint brushes, blur, dodge, burn, spot healing brush, clone stamp tool Painting in shadows and exposures Arranging objects in perspective – perspective warp, grid, distort, free transform |
Creating spatial illustrations using flat graphics, redrawing from a photograph Perspective and axonometry grids, painting in shadows and exposures Creating an atmosphere using color pallets |
Automatic alignment of objects Flowing text between frames and pages Using scripts – place multi-page PDF in your document |
| 2. year: spring term | Texturing using blending modes Unifying color and tone, recoloring the image |
||
| 3. year: autumn term | Creating time-lapse videos from an image sequence | ||
| 3. year: spring term |
Learning Timeline - Rhino Computational Design Environment
| Rhino | Grasshopper | Python | |
| 1. year: autumn term | Setting up the workspace – units, grids, object snaps, layers, background, viewports Drawing simple line drawings in 2D – line, polyline, curve, arc, text, trim, extend, offset, split, join, explode, copy, distance, scale, rotate, group/ungroup, show/hide, zoom, pan Exporting a drawing as DXF and PDF |
Scripting editor functionality, running the code within Rhino Basics of programming - variables, lists, loops, conditionals, functions |
|
| 1. year: spring term | Simple 3D modeling with geometric primitives and solids Modeling polysurfaces, rebuilding, simplifying, boolean operations on solids – union, intersection, difference Unrolling planar polysurfaces Creating a 2D drawing from a 3D model - Make2D Exporting views as images |
Setting up sliders and input parameters, connecting components Math operators, list creation and manipulation, sequences Points, lines, translations and rotations, vectors, planes Curve creation and analysis, division, curve primitives Euclidean transformations |
Using Rhino functions with Python - rhinoscriptsyntax library, Rhino Common library Geometry foundation – vectors, transformations |
| 2. year: autumn term | Using Rhino Layout – preparing plans for print to PDF Layer organization Line weights, line types, line colors Hatches, dimensions Surface extrusions from curves – extrude, loft, sweep, revolve Changing surface degree, smoothing, deformations |
Surface creation and analysis, surface and solid primitives Geometry intersections, Boolean operations on geometry Affine transformations |
Object oriented paradigm – objects, classes |
| 2. year: spring term | Terrain modeling – creating a mesh / NURBS terrain model from external 2D plans Modifying the terrain with control points, excavation calculations, projecting geometry onto a terrain, subtracting and adding volumes, downhill direction mapping Contouring and sectioning the terrain model back into a 2D drawing |
Mesh creation and manipulation Voronoi and Delunay triangulation Geometry morphing |
Integration within Grasshopper GH Python Script |
| 3. year: autumn term | Field creation, manipulation, evaluation, particle simulation, metaballs Creating own components using GHPython Script |
||
| 3. year: spring term | Environmental analysis – Ladybug, Honeybee Physics and material simulation – Kangaroo Structural analysis – Karamba3D Evolutionary optimization – Galapagos |
Learning Timeline - Specialized Workflows
| V-Ray | Archicad / Revit | Digital Fabrication | |
| 1. year: autumn term | Printing basics – printing on A4 and A3 |
||
| 1. year: spring term | Laser cutter – exporting drawings and preparation, machine operation 3D printer – exporting 3D models and preparation, machine operation, fine-tuning of parameters |
||
| 2. year: autumn term | Importing a 3D model into the scene Setting up exteriour lighting and exposure Defining and applying materials – glass, metal, stone, masonry, plaster, concrete, wood Adding details – grass, trees, people Setting up camera and rendering an exteriour image |
Printing advanced – printing large plans, drawings and posters using a plotter |
|
| 2. year: spring term | Setting up interiour lighting and exposure Adding details – furniture Setting up camera and rendering an interiour image Post-processing – alpha channels, depth of field |
Robotic fabrication - basics and Rhino Python workflow integration |
|
| 3. year: autumn term | Importing drawings from other programs Modeling a simple plan – grid, walls, slabs, roofs, doors, windows, stairs, railings Terrain modeling Basic documentation and layouts - pen sets, dimensions, sections and elevations |
||
| 3. year: spring term | Detailed modeling – attributes, fills, composites, materials Advanced documentation – labels, 2D and 3D details Basic rendering of exteriors and interiors |

