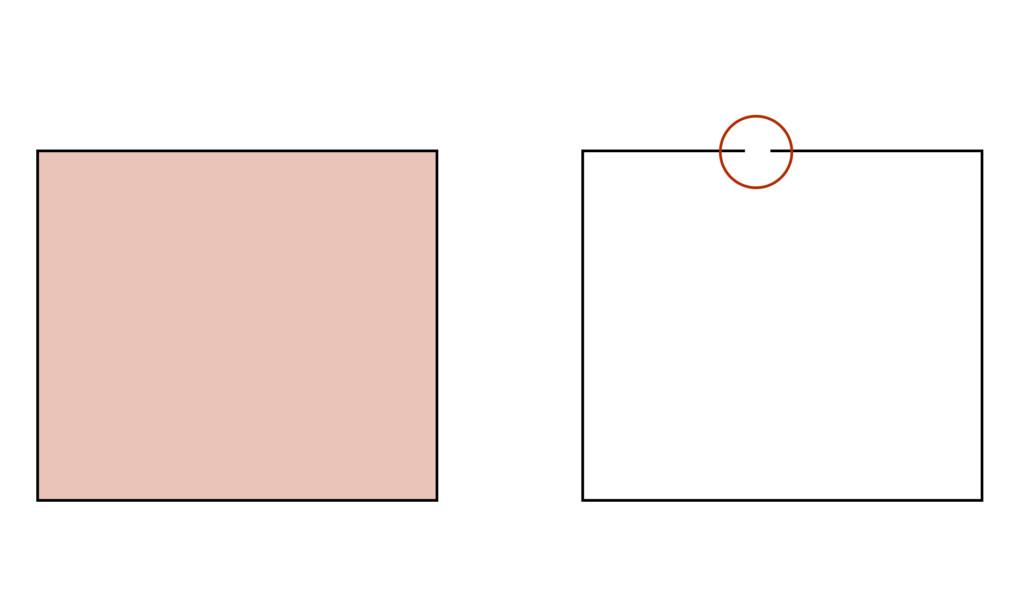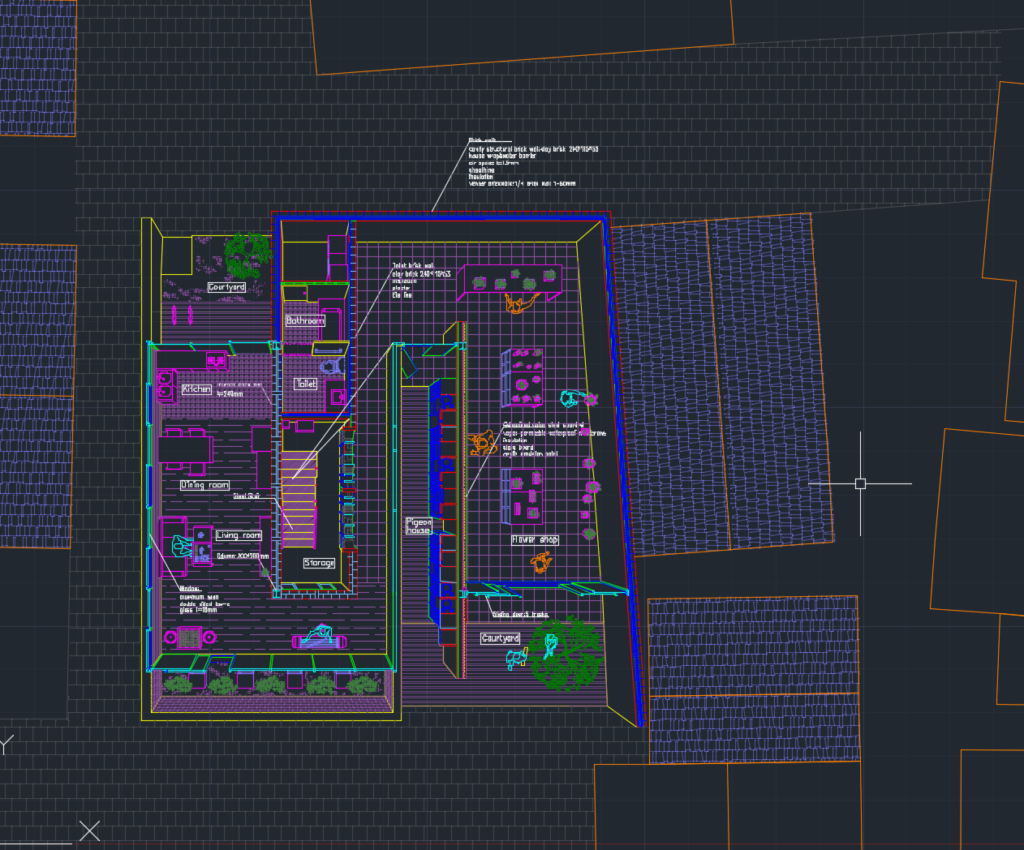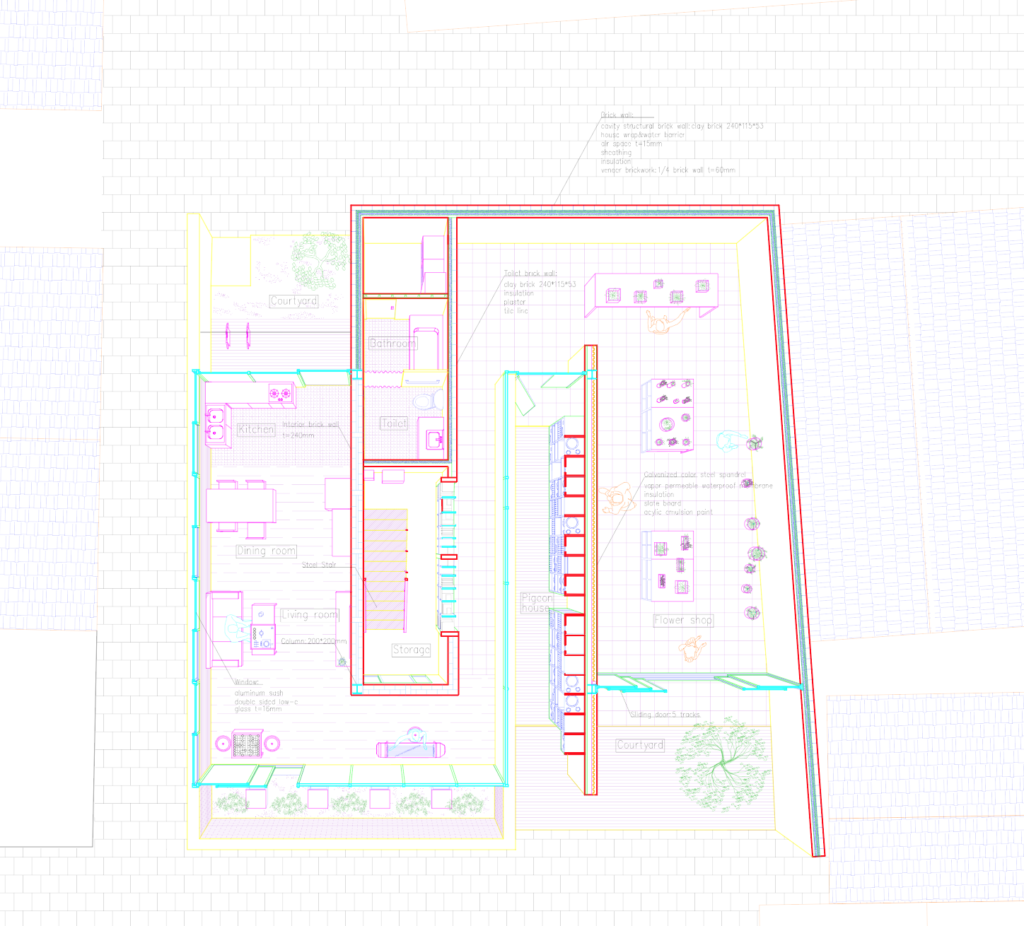|
Digital Drafting Basics
Goals
2D drafting is crucial in initial design sketching, pre-modeling, precise construction drawing, and the design illustration stage. We need to know how 2D drafting is using lines (curves) to show the important information of a 3D design. As long as we know the basic workflow of 2D drafting, we could use the technique to produce creative architectural drawings for our design.
Content in a nutshell
- Digital architectural drawings are produced by lines and curves (vector).
- Single elements (curves and lines) could be joined to polylines and groups; shapes composed from polylines and groups could be exploded into single elements.
- Hatch.
- Draw by accurate coordinates (AutoCAD, Rhino, etc) vs. Freeform drawing (Adobe illustrator).
Elements
Similar to traditional media, digital drawings are essentially a collection of points, lines, curves and hatches, shapes most suitable to be represented using vector graphics. A crisp, thin black line has been a representation of choice for architects at least since the Renaissance and its popularity has not declined in the digital age. Basically, everything in an architect’s drawing can be represented using lines and curves.
Shapes are either composed of straight lines, often called polylines, from circular arches or from other types of free-form curves. Lines and curve elements can be either joined together to form composite shapes or “exploded” to get back to individual elements. Groups and layers add additional hierarchy to shapes and are implemented in many digital design workflows.
Left: lines and curves; Middle: join them to polycurve; Right: make the polycurve into spline. Picture: Fanyi Jin
Drawing operations
Additional to drawing functions, in digital design workflow it is possible to modify lines after they are placed by using operations like trimming, splitting, extending, scaling, rotating, translating, etc. These greatly speed up the process of drawing in comparison to traditional techniques where corrections can take a lot of time and energy.
If parts of the drawing repeat, it is possible to just use the copy and paste operation to quickly multiply objects, even if they have different sizes and orientations. There is little to no need for redrawing anything, as even entire drawings can be easily copied, and different variants created.
Most advanced editing operations include drawing morphing, where elements of the drawing can be manipulated like a rubber sheet and deformed. This can be used for example to make drawings appear as if they are shown in perspective, without the need for redrawing anything.
Hatches are patches of solid color or pattern which fill the areas between the lines and shapes. Many workflows allow automatic recognition of these boundaries which can then be “filled” by simply clicking inside them. Note that only closed boundaries could be hatched, small gaps are not allowed. Also, closed shapes drawn by polycurves are easier to be filled than those drawn by line and curve elements.

Left: hatch a closed shape; Right: failed to hatch because of a small gap. Picture: Fanyi Jin
Drawing styles
Depending on the software, it is always possible to define the thickness and color of the line, as well as the line type (solid or dashed with different patterns).
Software designed for use by architects and engineers (for example AutoCAD and Rhino) often displays lines on the screen differently than they would be printed on paper. This “color coding” of lines and elements aids the readability of the drawing while working on the screen.
Alternatively, software designed for use by illustrators and graphic designers (for example Adobe Illustrator) usually render the lines the way they will be displayed on paper or screen (if the final use is digital, for example on a website, etc.) Some software combines both approaches, and many leave it customizable for the user to determine their own preferences.

Preview in AutoCAD. Picture: Fanyi Jin

Preview in Adobe illustrator. Picture: Fanyi Jin
Accurate coordinates and freeform drawing
Even though a line is always defined by two endpoints, these can be expressed in different ways depending on the software.
Accurate coordinates: Some software (like AutoCAD and Rhino) express endpoints with exact coordinates, allowing for more precise but slower drawing meant for architects and engineers.
Freeform drawing: (like Adobe Illustrator) hide the coordinates and only allow manipulation of bounding boxes of shapes. It provides a faster, more intuitive but also less precise drawing workflow meant for graphic designers and illustrators.
Even though the underlying technological fundamentals are the same, the implementation of tools is tailored to different end-users often representing different professions. There is no “one software fits all” and the choice of software depends on the desired digital product and involves a trade-off between precision and freedom.

